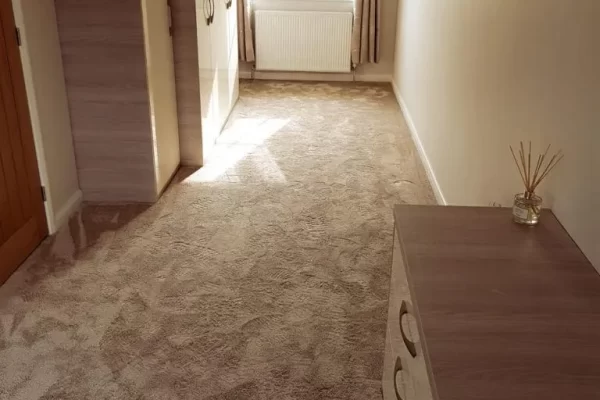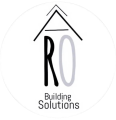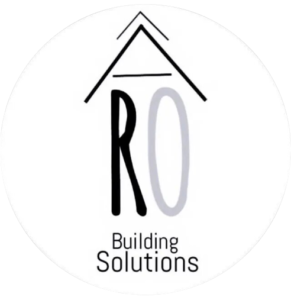
Services
Loft Conversions
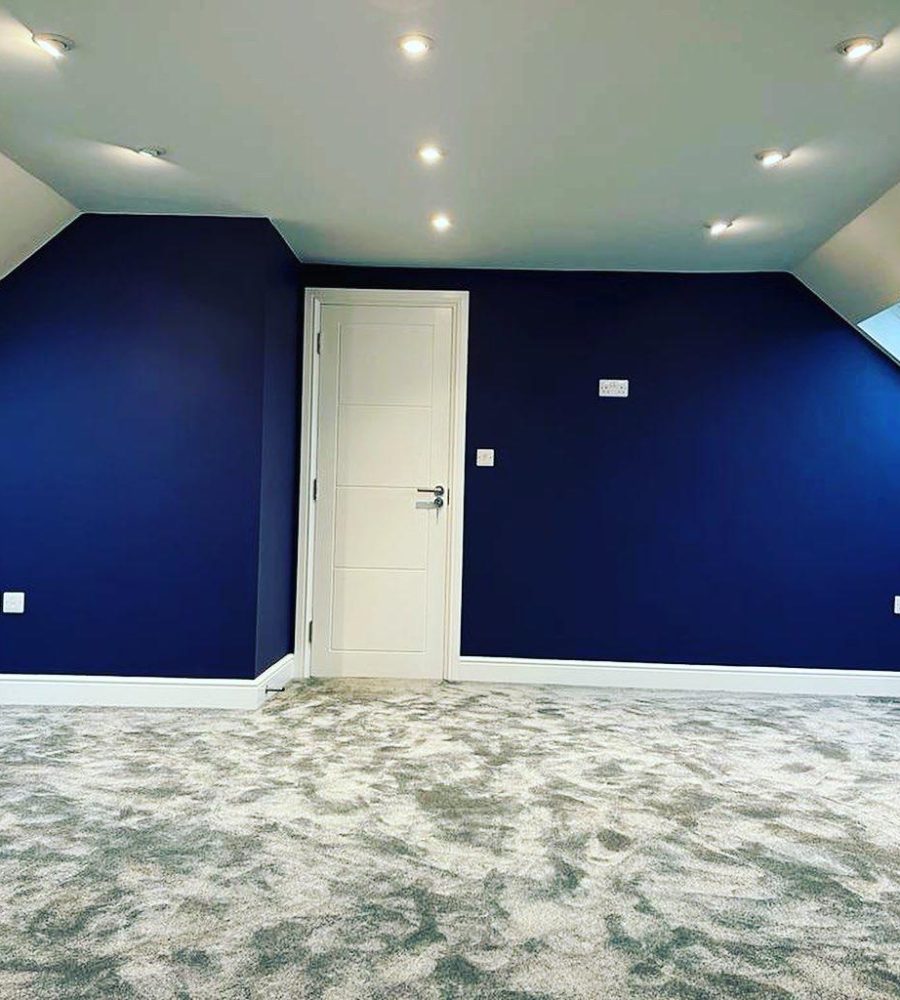
ARO Building Solutions is a specialist, bespoke loft conversion company that creates beautiful loft conversions. We understand how families use space – we can help you to design your loft conversion to meet your needs. We offer specialist knowledge, bespoke planning, and full project management all for a fixed, competitive price.
Why choose a loft conversion?
Many people have a home they love, but struggle with a lack of space, whether it be for growing families, lack of suitable home working environments, entertaining spaces, or simply a desire for an additional guest bedroom. Converting your loft into an additional bedroom, a new study, or an entertainment space can be an excellent way to add space in your existing home.
A loft conversion will provide you this extra space but with the added benefits of avoiding the stress of moving home, the added value to your property (up to 21% extra value!), and the opportunity of increased energy efficiency to your home.
What type of loft conversion do I need?
The type of loft conversion suitable for your home will be dependant on a number of factors:
– Roof height
– Style of property
– Internal space available
– Local planning regulations
– Building status
– Your needs and requirements
– Your budget
Dormer loft conversion
Dormers are the most versatile, and popular loft conversion and are a box-shaped construction created on the slope of the roof, predominantly to the rear of the property. These are most commonly flat-roofed, and are suitable for nearly all property types. Dormer conversions can be very cost effective, while providing the desired additional space in the home. What is attractive to many clients about this type of loft conversion is that they often do not require planning permission.
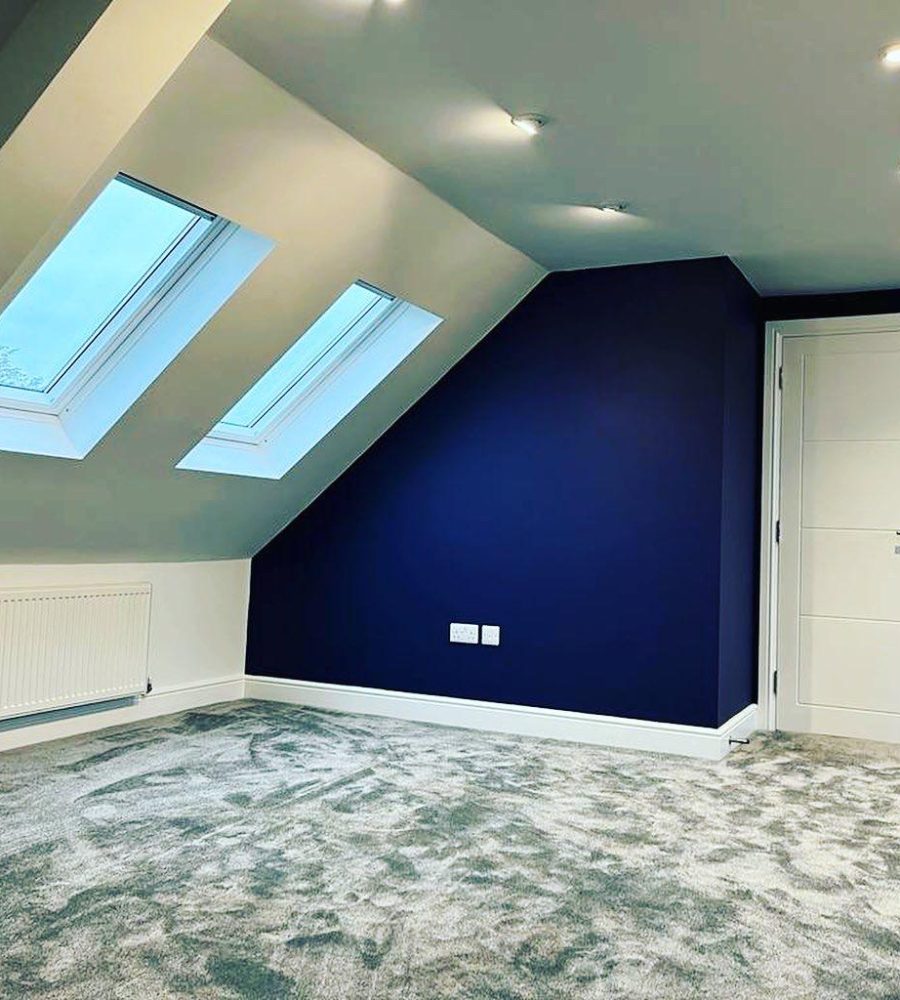
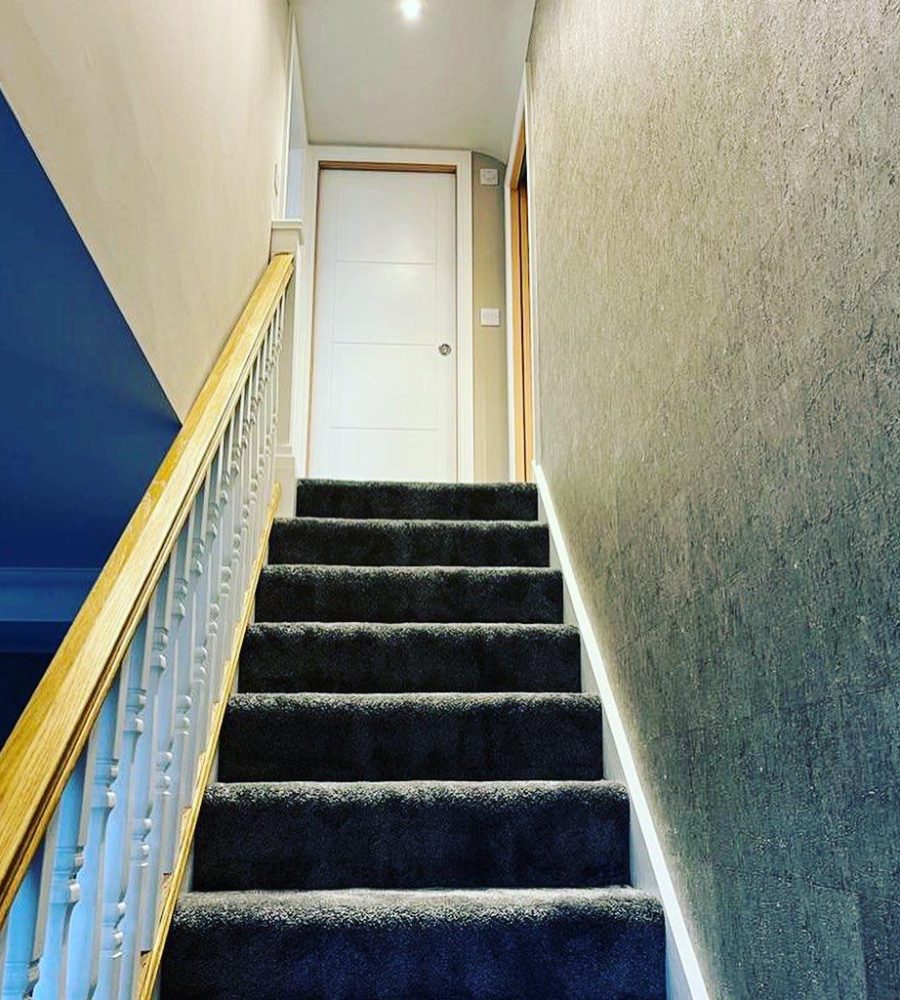
L-shaped dormer loft conversion
A variation of the dormer conversion is the L-shaped dormer (or “dog leg” dormer) which describes two dormers connected at right angles to create one large living space. This conversion maximises available space, and can provide multiple rooms in your new loft space, meaning it can be an excellent option if you have a home suitable for this type of conversion.
Mansard loft conversion
A mansard loft conversion is typically constructed to the rear of the home, and can be a fantastic way to extend your home. Since mansard conversions involve greater roof alterations than a dormer, planning permission is usually a requirement. Mansards, like dormers, increase head height in the loft space, they are typically flat-roofed, and have a 72 degree sloping wall. Many people love the appearance of a mansard for their mini dormer-style windows, and can provide a beautiful addition to your home.
Hip-to-gable loft conversion
Hip-to-gable loft conversions are recommended for properties with an existing hipped roof, to maximise head height and floor space, and involve extension of the hip vertically from the ridge line to create a gable with a rear dormer formed at the property rear. If you have the property type described then this loft conversion type might be the most suitable for you.
Carpentry
We offer a wide range of Carpentry and Joinery services from flooring to fitted wardrobes. With years of experience, every job is finished to the highest standard.
Bespoke, made to measure, and tailored to your individual needs and specifications, all at very affordable prices.
Our team are specialists in first and second fix carpentry skills. First fix carpentry describes the structural work necessary for a project, including construction of the foundations, floors, walls, windows, staircases, and ceilings. Second fix carpentry involves all the detailed finishes to transform your project such as skirting, architraves, doors, storage, and flooring.
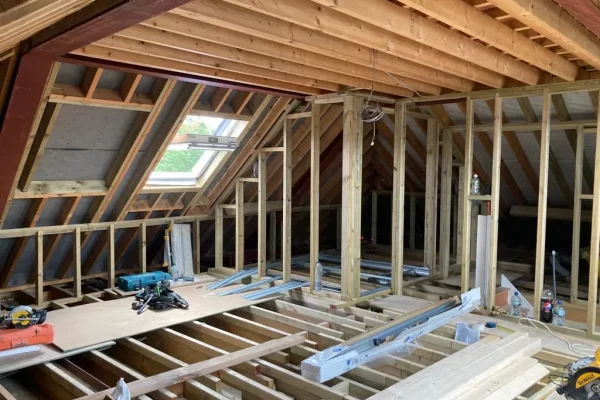
Extensions
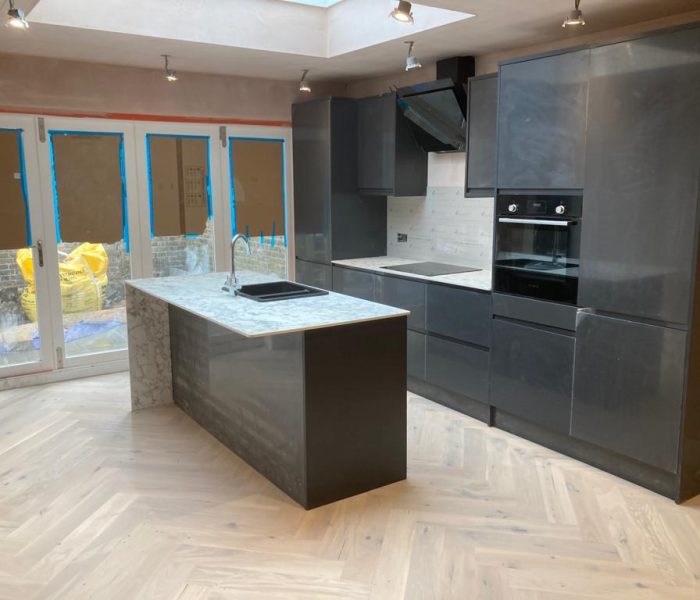
Making the most of your existing home is a great, cost-effective way to add space and value to your property.
Many clients opt for a loft conversion to increase space in their existing home when extending out and within the home is not an option. However, if you have a property style suitable for an extension this can be a great way to transform your home and increase the size of existing rooms- popular choices are expanding the existing kitchen into a beautiful, and light open-plan kitchen/ diner, the addition of downstairs bathrooms, utility rooms, or that entertaining space you have always dreamed of!
The type of extension you choose will depend on a number of factors such as your budget, your space needs and requirements, your property style, and existing, available space to extend into.
Options can include a rear and/or side extension, a wrap around extension, bungalow to house, or a kitchen-only extension as a few examples. Most of these extension types can also be single, or double storey.
Our home extensions team will be happy to assist you with all types of house extensions.
Renovations
There are many reasons why you may be looking to have a property refurbished. Perhaps you have just bought an older property that needs updating before you can move in, are a landlord looking to rent out a renovated property, or maybe have just noticed your home becoming outdated and want to modernise.
Renovations may be required for single, or a number of rooms, or alternatively could be a full home renovations.
Whatever your renovation needs, if you are looking to have your property renovated, then ARO Building Solutions can provide you with helpful advice, competitive quotes, and a professional service from start to finish.
